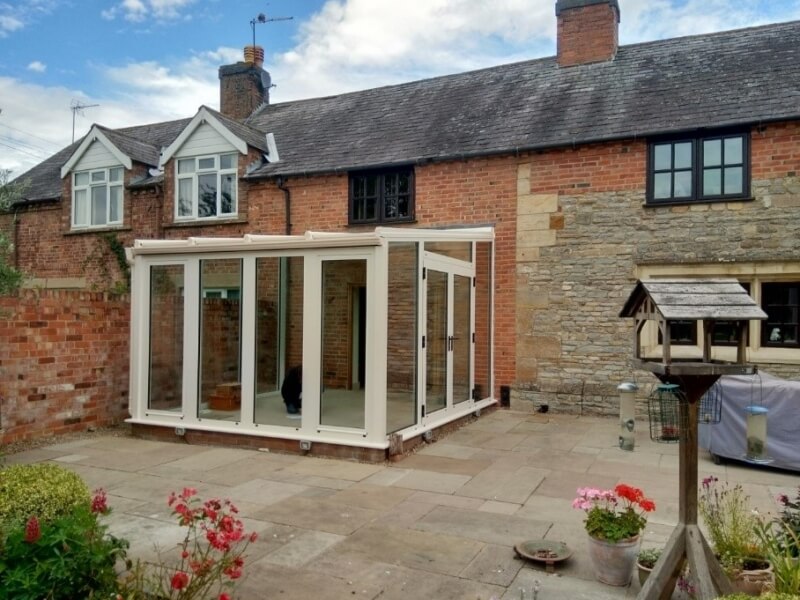Lean To Conservatories
Free no-obligation quote valid for up to 6 months

Lean-to conservatories – also known as Mediterranean or sun-rooms – are a cheap and effective way to add more living space. A lean-to conservatory is the most minimalist type of conservatory, and are ideal as extensions to new builds. Sporting clean lines, they typically have a large, rectangular shape and their design makes them cheaper to manufacture and easier to construct, reducing costs.
Lean-to conservatories are usually constructed of glass and uPVC, with a solid frame and attached to the side or rear of your home. They can include some brickwork, such as lower walls but mostly consist of glazed panels – making them a cheap and easy-to-build option. They can be built in a range of sizes, making them a good choice for extending even if you have a tiny garden.
What are the main features of a lean-to conservatory?
A lean-to conservatory has several distinct features. A typical lean-to conservatory has three glass sides and a sloped glass roof attached to your home. You can opt for small walls – known as dwarf walls – rather than floor-to-ceiling glass – which is essential if you’re planning to plumb in radiators or create a mains spur into the conservatory and install plug sockets.
The pitched roof on a lean-to conservatory is its defining feature – and it’s a good idea when planning and buying a lean-to conservatory to decide on the degree of pitch required. As the pitch can usually be adjusted during planning, a shallower pitch is ideal for extending a bungalow with less space under its eves, whereas a two-story house can adopt a steeper pitch.
You’re also not limited to installing a boxy conservatory. You can plan segments to create designs such as L-shaped and T-shaped conservatories, as well as mix-and-match styles such as Victorian or Edwardian, to get the look you want.

5 steps to install your new Product
1
Get in touch with us
Complete the form online and we'll call you to arrange for an expert to visit your home. The visit is free and there’s no obligation to order..
2

Home visit and quotation
Our design expert talks you through the options available and provides your free quotation.
3

Your products are made
Every product is made to order. You’ll receive updates via your preferred contact method as your order progresses.
4

Your products are installed
Our team arrange a convenient time for installation. Our installers run through product aftercare and leave your home as they found it.
5

We check you’re happy
Our installers will only leave when you’re satisfied that the job is complete. Should you need to use our aftercare services, we’ll do our best to make it right.











